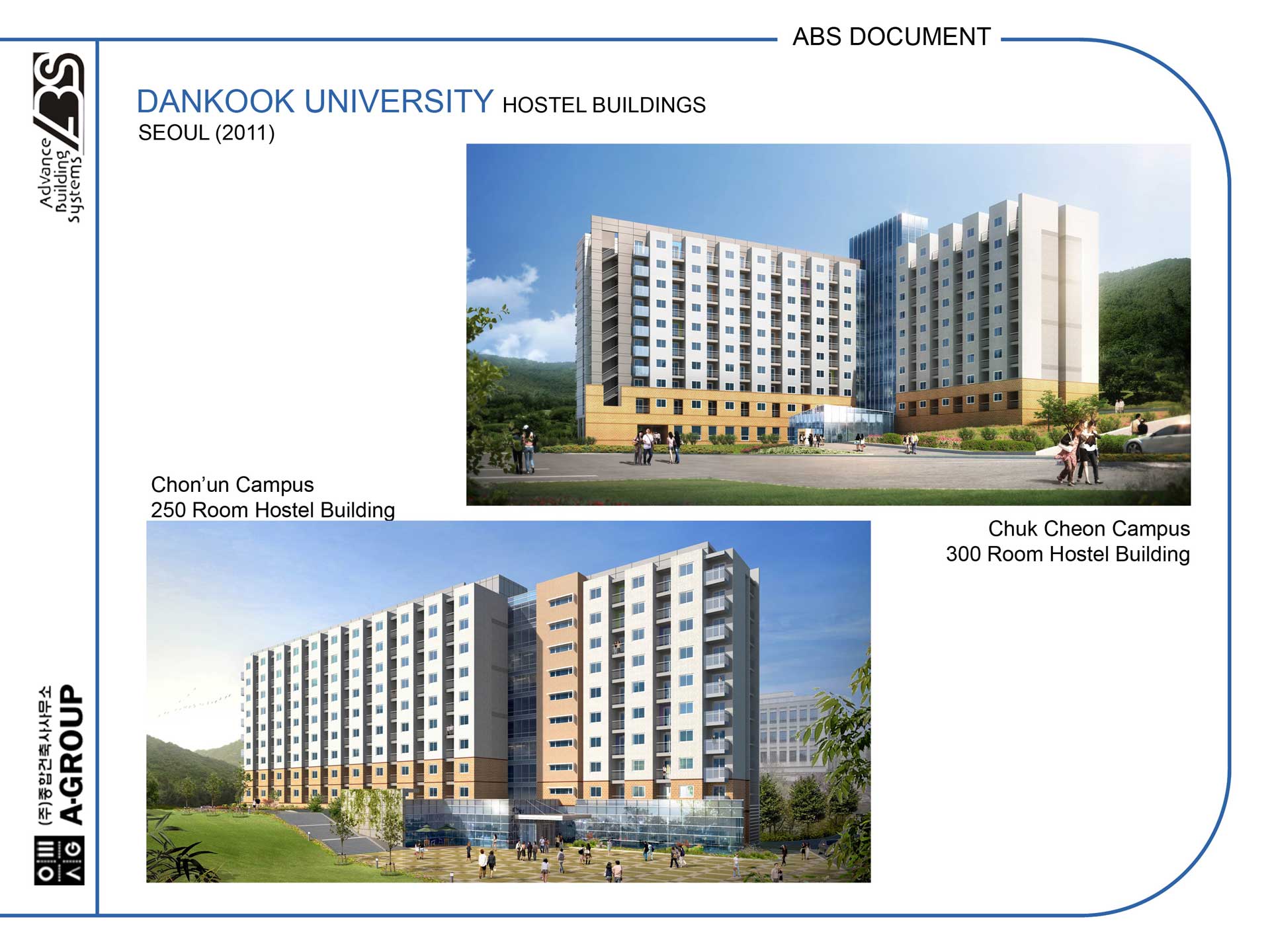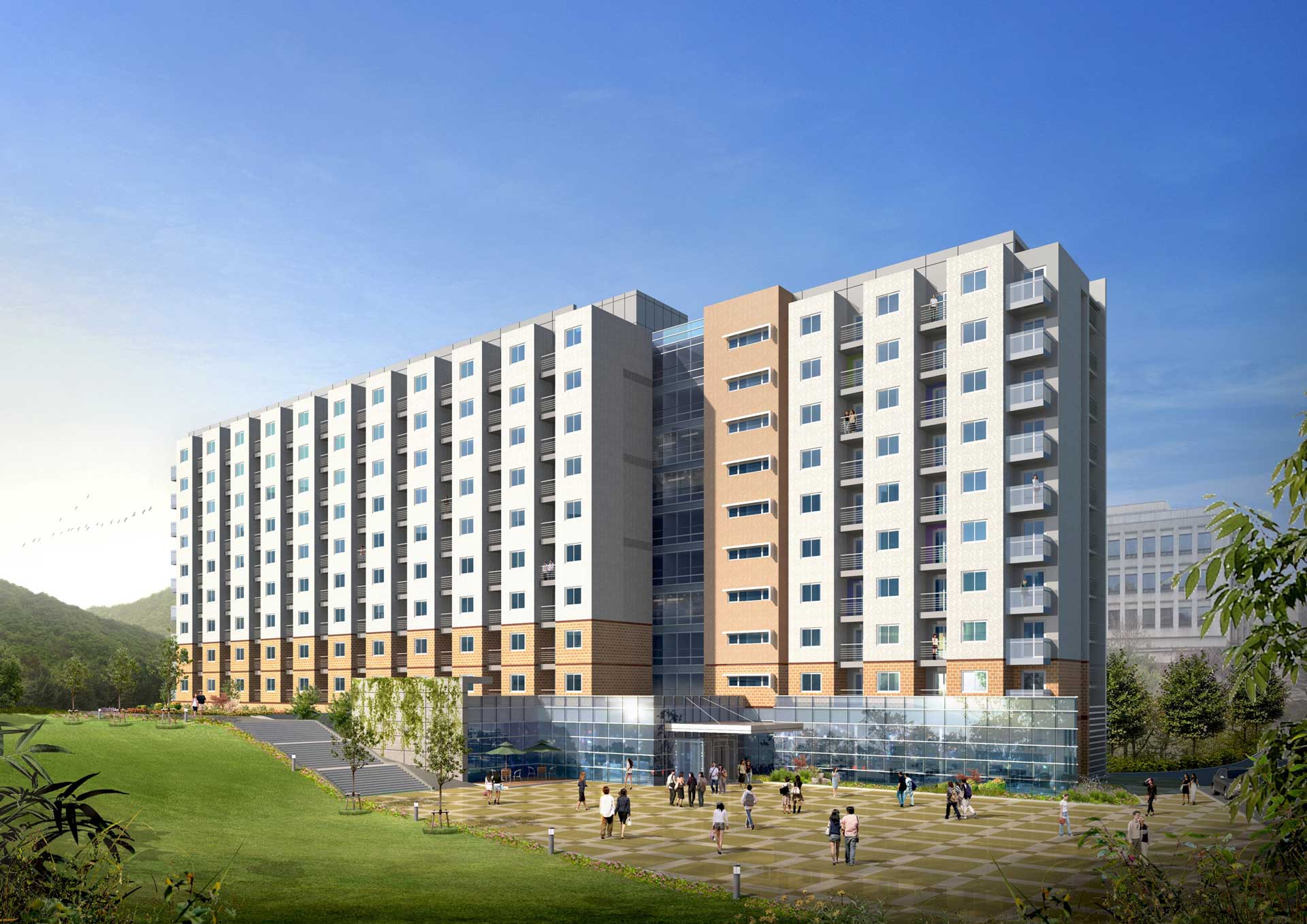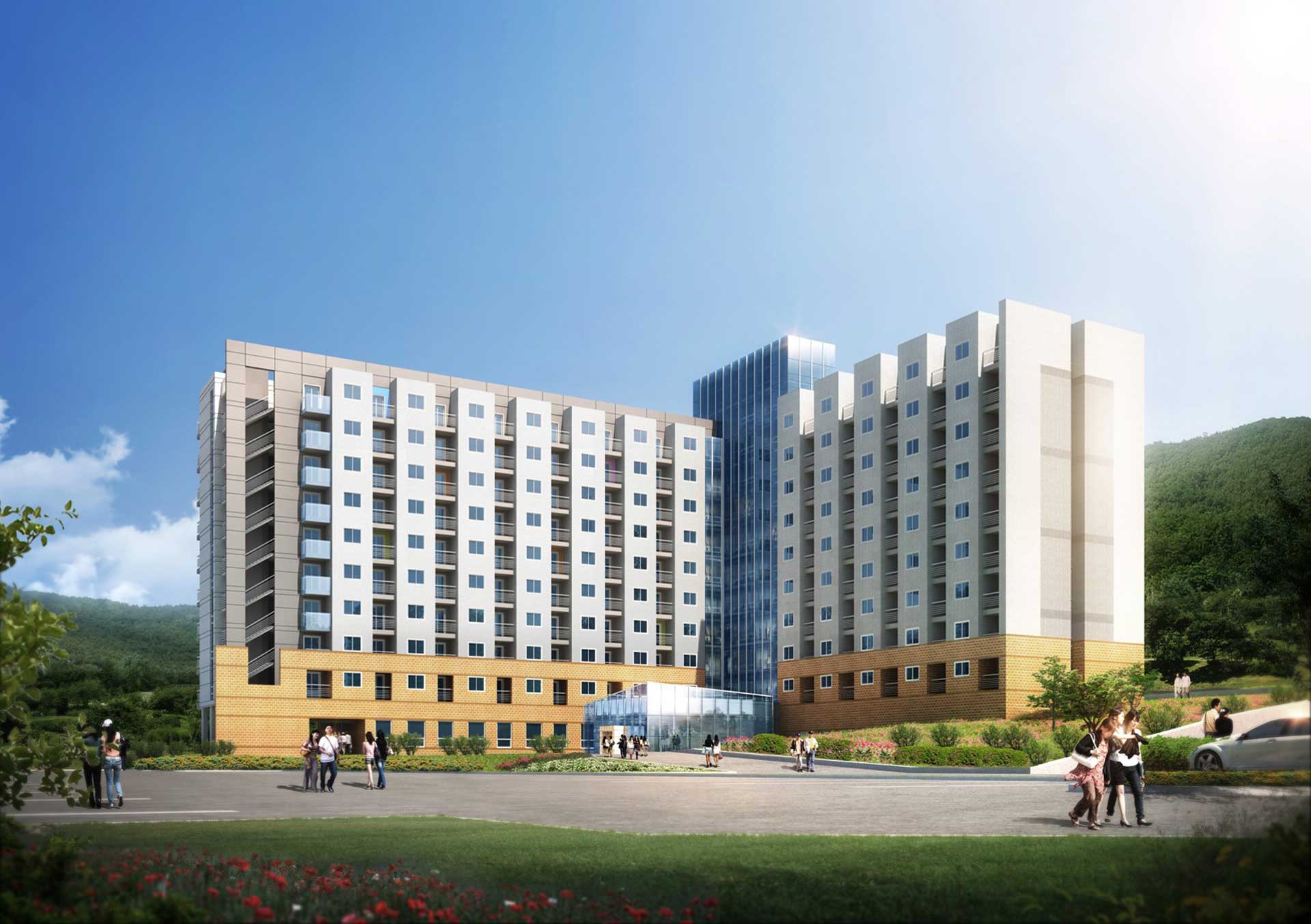Location: Korea
design is a modern apartment complex with 2 rectangular shaped and a flat roof blocks. The building is made up of a series of stacked rectangular blocks with varying colors and materials. The building has a glass facade on the ground floor and a mix of concrete and wood paneling on the upper floors. The building is surrounded by greenery and has a courtyard in the center.



