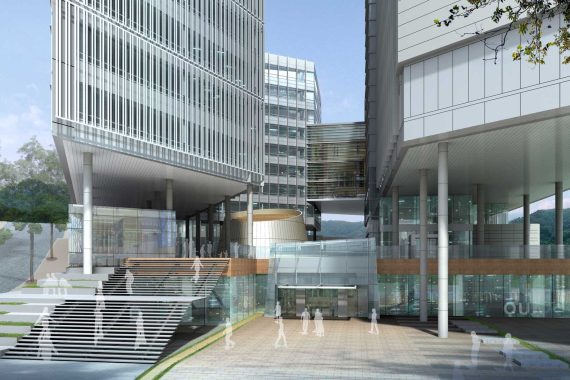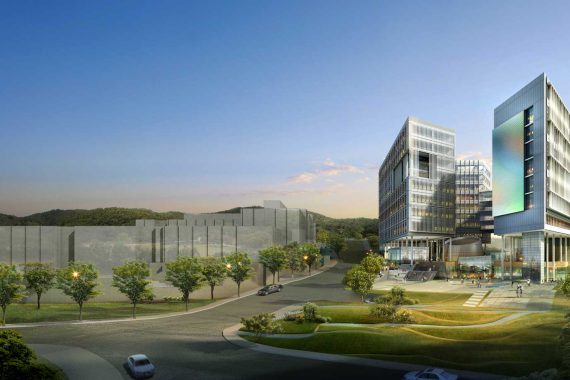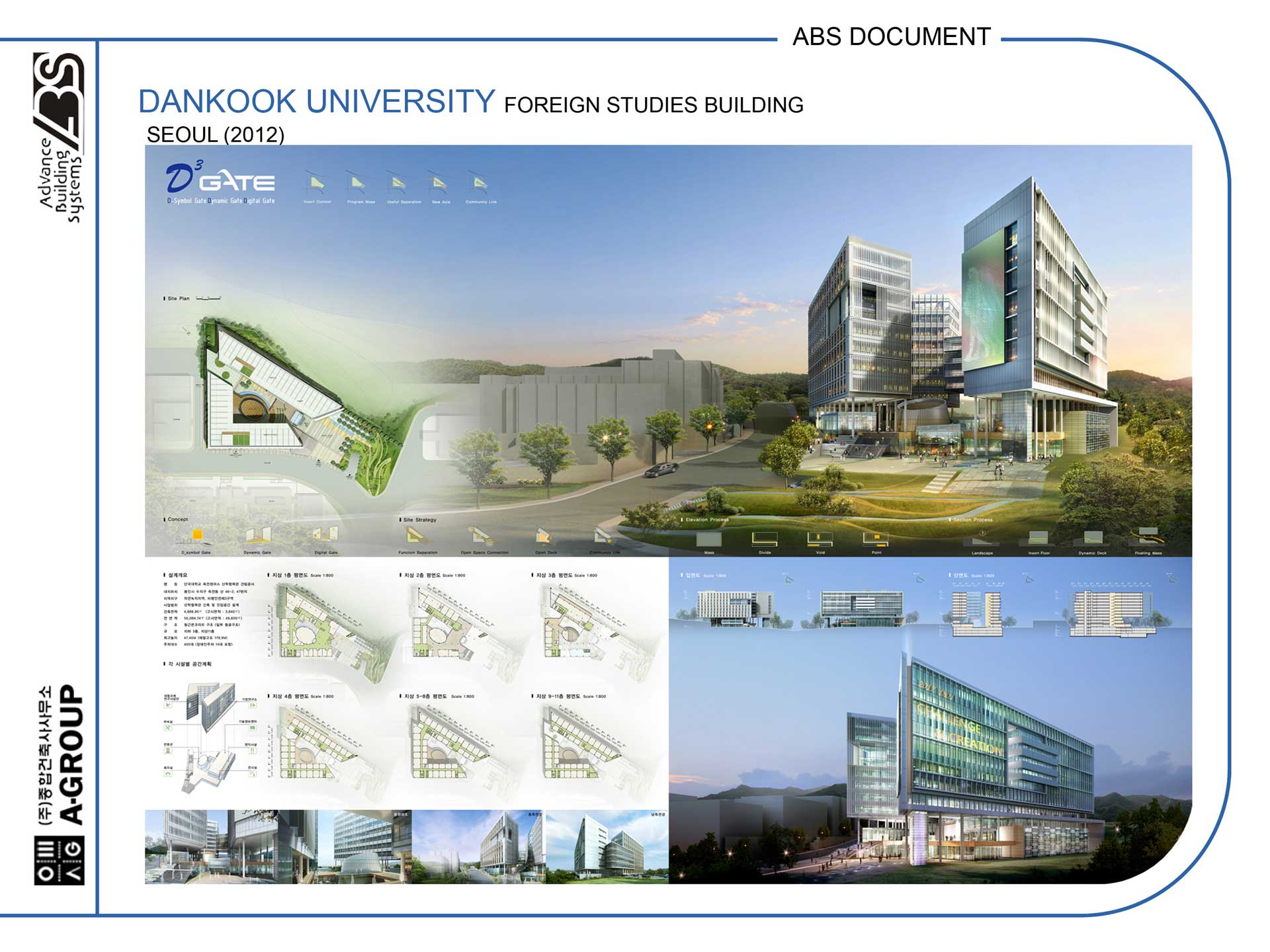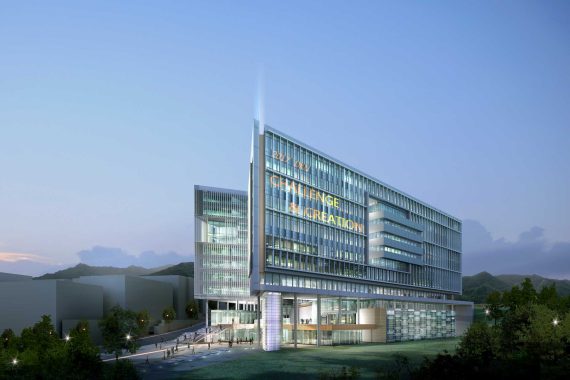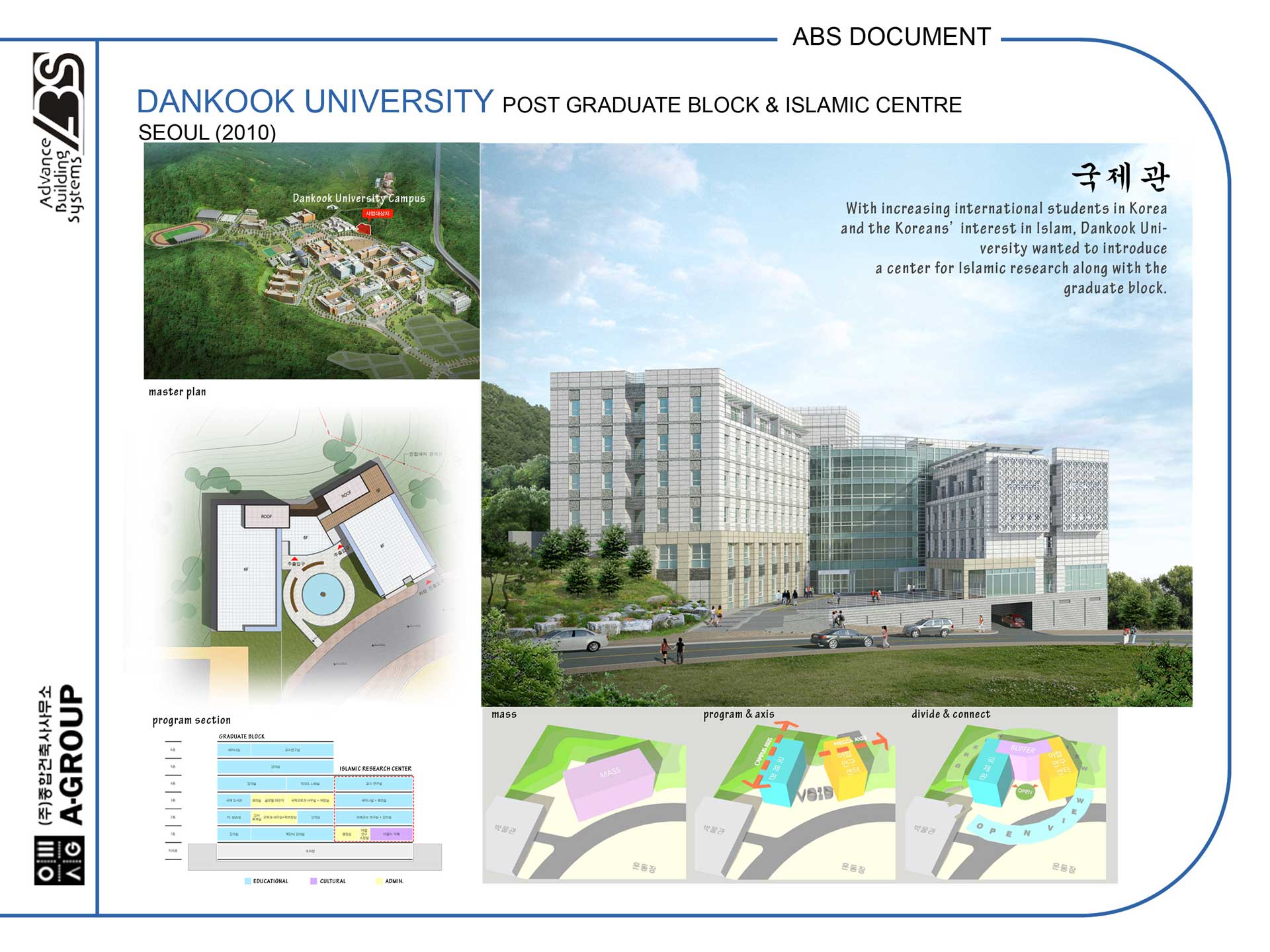Location: Korea
The design is a modern, glass and steel structure with a rectangular footprint. It has a large, cantilevered upper section with a pointed spire on the top. The lower section is more rectangular and has a large entrance with a canopy. The building is set in a landscaped area with trees and grass.

